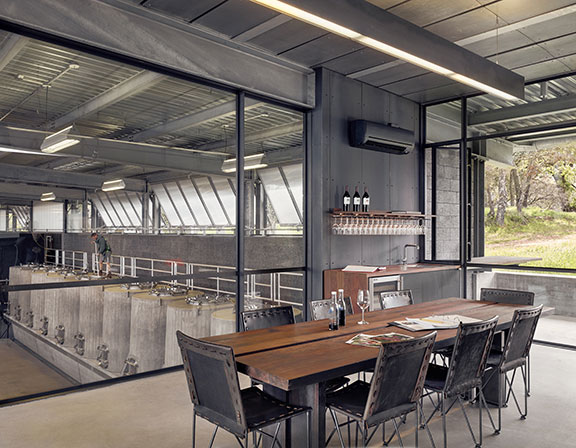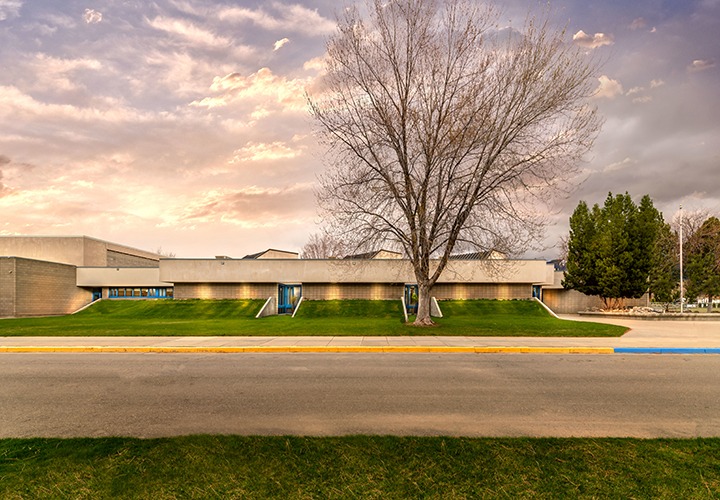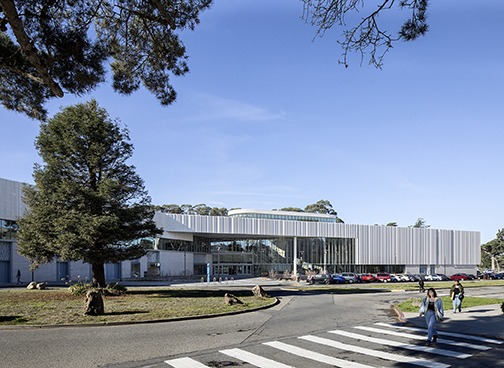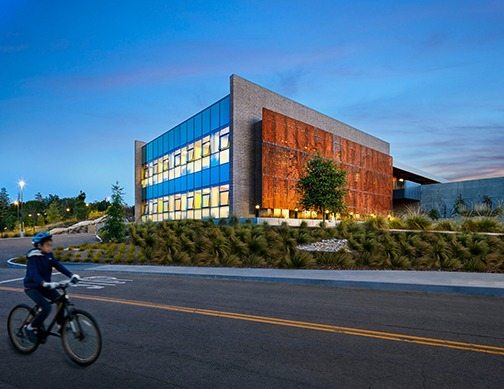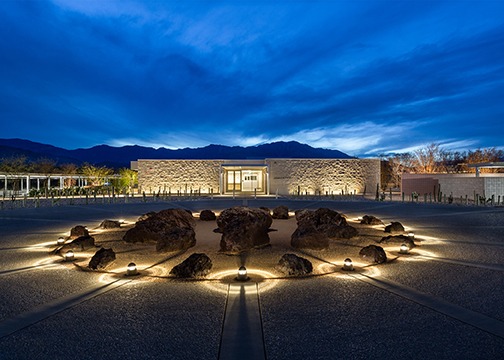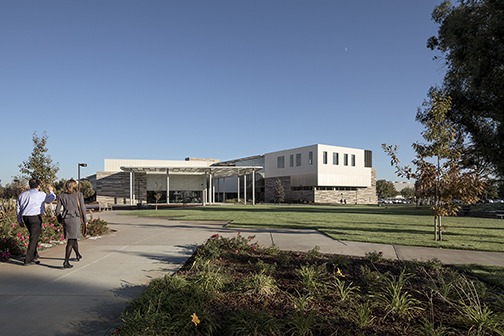
Concrete Masonry Design Awards
The 2021 Design Awards Program has been postponed until 2022
Background
The Concrete Masonry Design Awards Program recognizes and encourages outstanding architectural design that incorporates the use of concrete masonry within the building envelope.
The program also recognizes the Designers, Builders, Structural Engineering Firms, Concrete Masonry Suppliers, and project Owners. This program is sponsored by Concrete Masonry Association of California and Nevada (CMACN) and co-sponsored by AIA California (AIACA).
Calendar
To Be Announced
Entry Fee
Each project entered in the Concrete Masonry Design Awards Program must be accompanied by a non-refundable $150 entry fee. The fee should be included with the Request for Entry Form and should be post marked, ordered on line, or faxed with credit card information no later than the announced deadline. When the form and fee(s) are received, submittal materials will be e-mailed to your specified e-mail address with instructions for completion.
Eligibility
Projects must be located in California or Nevada, and have been constructed and completed within the last five years from the Design Awards Program year to be eligible. An exception is made for the 25 Year Award where the project must be 25 years or older as of the Design Awards Program year. All projects must be completed and inherently sustainable.
Projects must be submitted by the architect of record. An exception is made for the 25 Year Award in the event the original architect of record is unavailable or unclear. In this case, any architect from the design firm (original or current if the firm has been sold) that designed the original structure or who designed any renovations or updates to the original structure, may submit the project.
All projects must incorporate a minimum of 30% concrete masonry units in the building envelope as load bearing, infill, or veneer materials in combination with load bearing or infill walls, to be eligible for this awards program. Projects may be either a single structure or a group of related structures, including parks, school buildings and shopping centers.
Not eligible Projects still under construction; projects completed prior to five years from the Design Awards Program year (25 year submittals exempt from date requirement); non-sustainable projects; projects constructed of stone, clay brick, clay brick veneer, brick block, tilt-up, rammed earth, or precast panels simulating concrete masonry units or any other materials simulating concrete masonry units.
Awards
A single outstanding project in each category may be selected as a Grand Award winner by the Jury to receive the Concrete Masonry Award Sculpture. At the discretion of the Jury, two additional distinguished projects may be recognized; one with an Honor Award and one with a Merit Award. Only one project may be awarded the 25 Year Award.
All awards will be presented at an announced time and location.
Entry Format
DO NOT USE THIS ENTRY REQUEST FORM IN PLACE OF INSTRUCTIONS IN THE SUBMITTAL MATERIAL PACKET
All completed entry material must be contained on a Windows compatible CD, USB Drive or FTP File.
Categories for submittal must be clearly stated and selected from one of the following categories:
Basic Categories
- Commercial
- Education
- Public/Civic
- Residential
- Retail
Additional Categories
- 25 Year
The 25 Year category is a stand-alone category, but you must also select one of the five basic categories that best describes the original intent of the building.
Entry material must be provided on a Windows compatible CD, USB drive or FTP file, and consist of a 300 maximum-word project description outlining the unique and distinguishing factors or advancements/resolutions, etc. of the project, clearly explaining the selection/use of concrete masonry units for the project, providing a detailed explanation of the sustainable design strategies utilized in the design of this project, and specifying LEED®, CHPS, or other recognized “green/sustainable” ratings achieved by the project. Attached should be any documents supporting performance claims. Include all descriptive data in Word format on the CD, USB drive or FTP file. See submittal materials for 25 Year, 300 maximum word project description requirements.
Include a minimum of 8 and a maximum of 12 high-quality color digital project photos and digital site and floor plans (JPGs) on a Windows compatible CD, USB drive or FTP file. All images must have a minimum print quality of 300 dpi at 5”x 7”. Photo explanations are encouraged and are to be placed at the bottom or beside each photo – NOT ON THE PHOTO. Explanations on site and floor plans are acceptable. All photographs submitted must have a signed release form on the CD, USB drive or FTP file. Entrant must provide clear rights to photos, and plans for incorporation into CMACN and AIACA competitions and their future publications. Entrants are responsible for any royalties or copyright photography fees. Entrants must also have the project owner’s approval to submit the project(s) for this and any stated future uses.
Of the 8 minimum required photos, include a photo of each exposed side of the building or project environment, and one additional photo showing the context of each exposed side of the building. For a group of buildings, include one photo, that sufficiently illustrates the completed project, including its relationship to its environment. A minimum of two photos are required to show the interior aspects of the building. If concrete masonry is a primarily interior building material, supply images to illustrate the product’s use. Include digital copies of the site plan and floor plan(s).
*Instructions for 25 Year Award photos: include a minimum of 8 and a maximum of 16 high-quality color digital project photo JPEGs as described above on a Windows compatible CD, USB drive or FTP file, and in addition, showing both the original building at the time of completion and as the building appears today. All images must have a minimum print quality of 300 dpi at 5” X 7”. Original site plan and floor plan(s) are requested, if available, as are current site and floor plans for its present day form if the building has been altered. Photo explanations, where necessary, are encouraged and are to be placed at the bottom or beside each photo- NOT ON THE PHOTO. Explanations on site and floor plans are acceptable.
A 20” x 20” photo board for each project entered must be provided by the submitting architect as outlined in the specifications on the “Photo Board for Concrete Masonry Design Award Entries” sheet. It must be submitted at the same time as the completed CD, USB drive or FTP file.
CDs, USB drives, FTP files, and the 20” x 20” boards become the property of CMACN. Completed entries postmarked/shipped after the announced deadline will be disqualified.
DEADLINE FOR SUBMITTAL MATERIAL REQUESTS WILL BE ANNOUNCED IN JANUARY 2022.
NOTE: SUBMITTAL MATERIAL WILL BE E-MAILED TO ENTRANT.
Register/Request Submittal material for the Concrete Masonry Design Awards
Once CMACN has place a “Call for Entries”, you may also register for by fax or mail using our Mail/FAX Request for Submittal Material Form. To register on-line, please enter the following information and you will be taken to Pay Pal to submit the entry fee(s).
